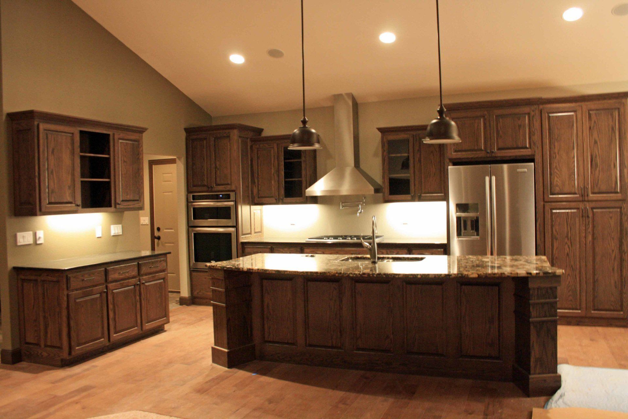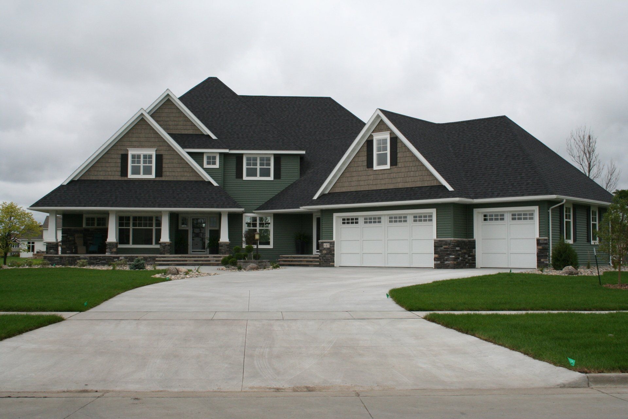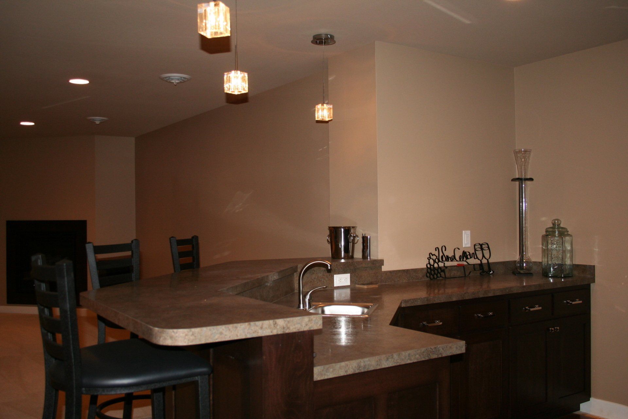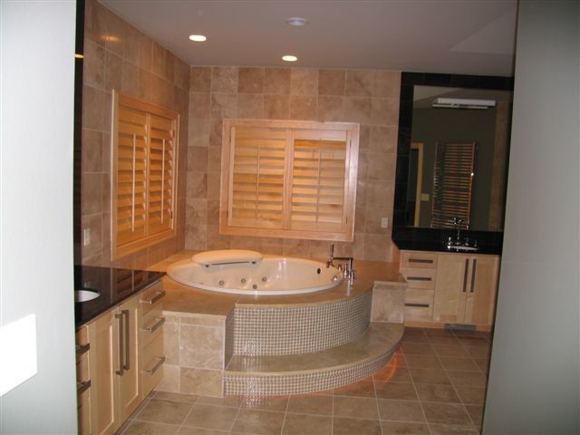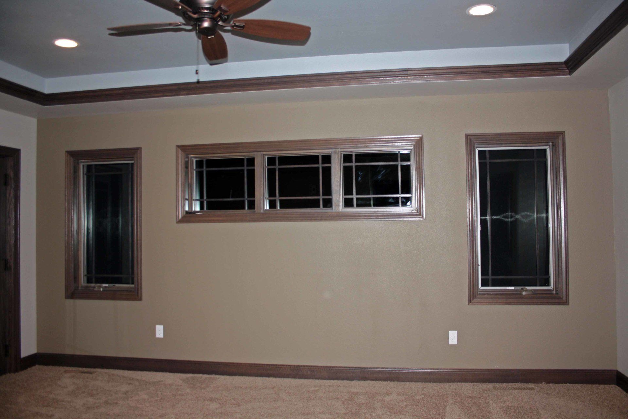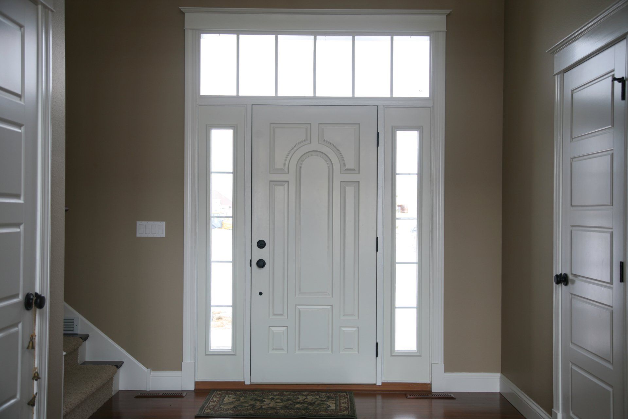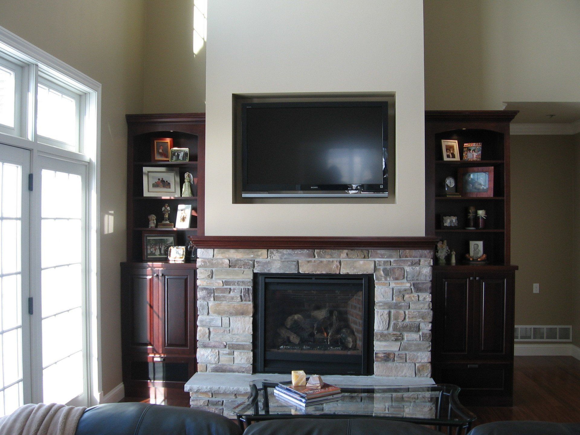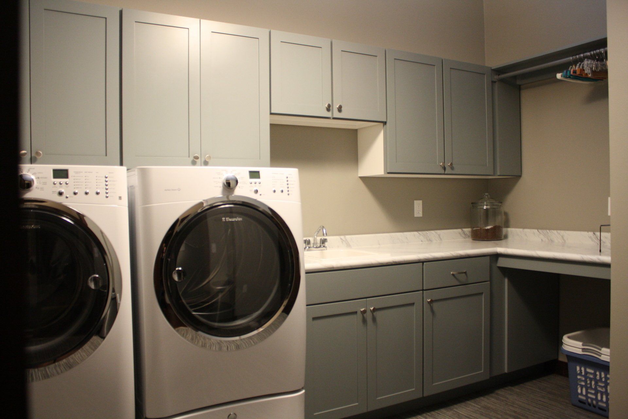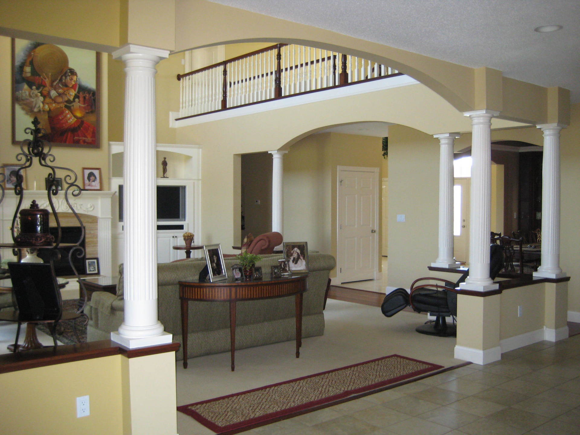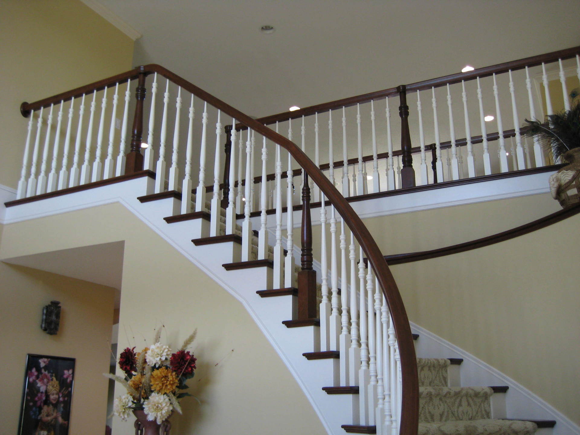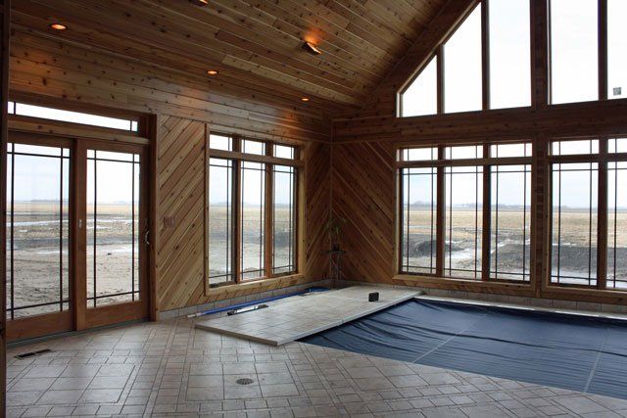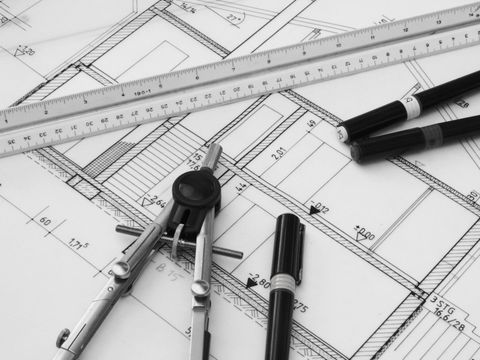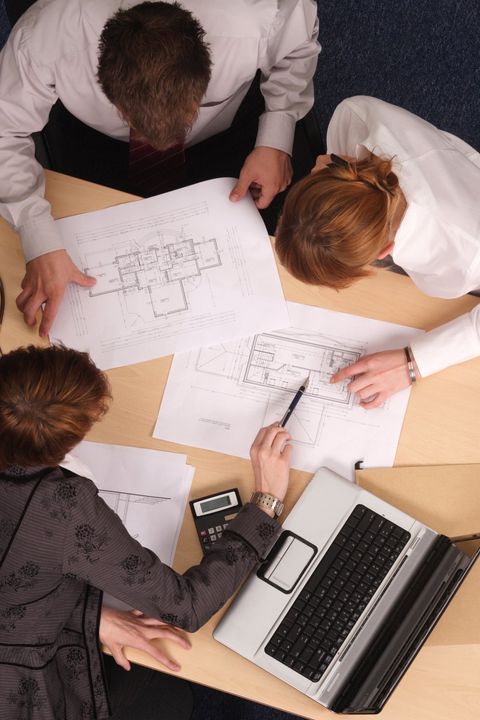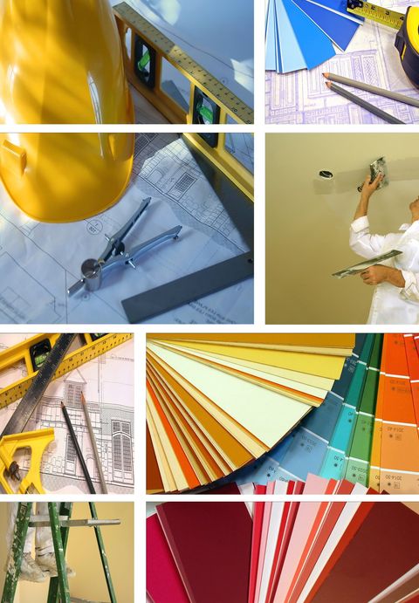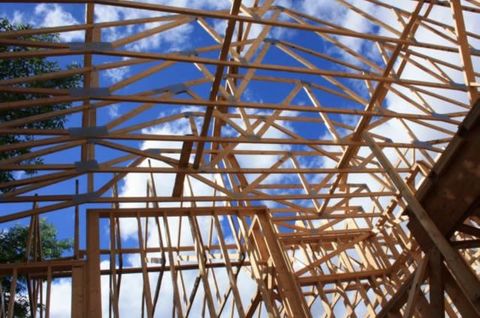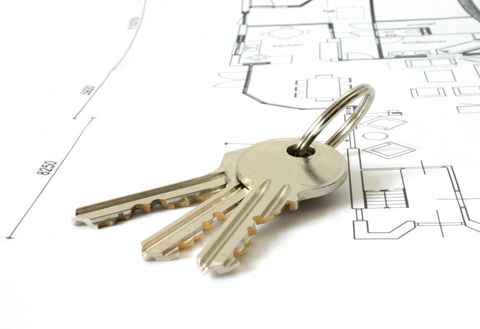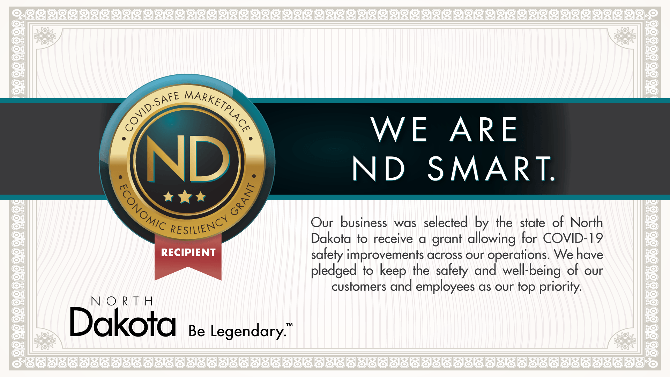Our Process
Our Process
Roberton Construction takes a very detailed approach throughout the building process. We will make you feel comfortable, answer questions and walk you through each part of your homes building process. There are several items to consider when building a new home. Our on staff designer will walk you through each of these items and help to sort through the numerous details there are in building a new custom home. We guide you through each stage of your home building process, from choosing the ideal lot and designing living space, to construction stages and closing.
Roberton Construction takes a very detailed approach throughout the building process. We will make you feel comfortable, answer questions and walk you through each part of your homes building process. There are several items to consider when building a new home. Our on staff designer will walk you through each of these items and help to sort through the numerous details there are in building a new custom home. We guide you through each stage of your home building process, from choosing the ideal lot and designing living space, to construction stages and closing.
Part 1 - Lot Selection and Planning
Lot Selection
The first step in the exciting process of building your new home is selecting your lot. We will walk potential home sites with you and address any questions in terms of slope of the land, orientation of your home, lot boundaries and more.
Preliminary Plans
The process usually begins with a concept or idea. We start by meeting to review your preliminary plan ideas, whether choosing one from a book, a plan web-site or working with you on designing a custom home that truly fits your needs and lifestyle. Our goal is to personalize your new home to be a reflection of your personality and individual preferences.
Final Plans and Pricing
Using a combination of information you provide us, like material specification, your preliminary plans, and our standard structural and mechanical requirements, we will prepare a complete set of final working plans and drawings along with a final bid estimate of the cost to build your home.
Part 2 - Initial Meetings
Pre-Construction Meeting
These important meetings are held prior to the ground breaking of your new home. At these meetings with Roberton Construction personnel, you will be reviewing and confirming your final plan drawings, and approving your homes layout on the lot.
First Selections Meeting
In these first meetings you will meet with our own staff interior designer, at our office selection conference room. In these meetings, you will learn more about our selections process, timetables for decision making and review general materials specifications to be used in your new home. We know that the key to successfully designing and crafting custom homes begins by listening to our client's wants and desires.
Construction Begins
Construction of your new home begins with the digging of the foundation and the pouring of walls, followed by framing, roofing, window installation, framing interior walls, roughing in plumbing, HVAC and electrical, insulation ad more…
Part 3 - Selections
Exterior Selections
While the initial construction of your new home begins, you will meet with our on staff designer to go through your exterior selections – windows, doors, shingles, siding, shakes, brick, stone, etc.
Lighting & Plumbing Selections
In appointments with our designer here at the Roberton selection room and out in lighting and plumbing showrooms you will have the opportunity to view samples of products and make your lighting and plumbing fixture choices that will be used in your new home.
Cabinet & Built-in Layout
In these meetings our designer will review the layouts for your kitchen, laundry room, bathroom vanities and other built-in cabinetry. You will also review your material selection, decorative design possibilities and other options such as rollout shelves, tip-out sink fronts, etc. All our cabinetry is custom built by our cabinet division Northland Cabinetry.
Interior Trim
You will meet with our designer to review interior door styles, millwork and interior trim options. We will work from design ideas you bring us or we can work with you to customize a truly unique design just for you.
Color & Other Selection
In additional sessions we will guide you through the exciting process to review and make selections on flooring, brick, stone, countertops, hardware, paints and stains. You will be encouraged to bring color swatches, pictures and magazine clippings of specific features you wish to include. Our goal is to personalize your new home to be a reflection of your personality and lifestyle.
Part 4 - Walkthroughs
What you can expect during the Walkthroughs...
Framing Walkthrough
This meeting will provide you an opportunity to review your home prior to sheet-rocking. To confirm placement for detail framing for fireplaces, archways, tile showers & specialty ceilings.
Electrical Walkthrough
Following the framing walkthrough, you will meet with the electricians for your electrical walkthrough. This is your opportunity to approve or revise your electrical plan and outlets, recessed lighting, etc. After pre-wire your home will be videotaped for future reference.
Low Voltage Walkthrough
This walkthrough, usually done with the electrical, will allow you to review and approve placement of phone jacks, TV, speakers, security systems and more. After pre-wire your home will be videotaped for future reference.
Plumbing & HVAC Walkthrough
During the rough-in stage walkthrough, you will be meeting with the plumbers and HVAC installers. This is your opportunity to approve your register, return air vent and thermostat control locations, etc. Also you are able to review your sink, bath and shower layouts.
Closet Layout
If applicable, you can meet with a closet design specialist to review any organizational needs you may have.
Construction Continues
As building progresses, you will have the ability to meet with the Roberton Construction team on the job site to approve key stages of construction. After these walkthroughs the construction of your home continues with sheet-rocking, painting, interior millwork and cabinetry, flooring, plumbing & heating, appliances, hardware, etc., through the completion of the home.
Part 5 - Closing
Final Walkthrough and New Home Orientation
Before completion our team will create an itemized punchlist to be accomplished during construction. Once construction has been completed on your new home, we will schedule a final walkthrough with you and also set-up a walkthrough with the plumbing and HVAC technicians to do a complete orientation of the features of your new home’s mechanical systems. During the final walkthrough, a list noting any items that need attention will be made so that they can be addressed prior to move-in if at all possible.
